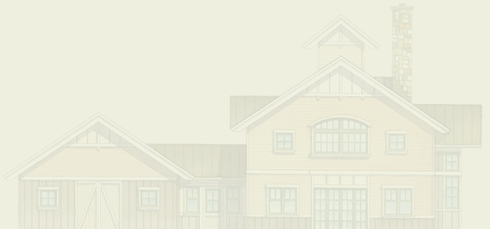Capital Construction Goes For “Green” in New Home Subdivision
Green Building is not a new concept, but technology and materials have evolved.
Frank Laskey, president of Capital Construction in Ballston Spa, is currently building a subdivision of energy-efficient and environmentally friendly homes in Wilton. Through his years in the construction industry, he has come to understand the elements that make a home “green”.
The process begins with the land. Rather than building as many homes as possible on a piece of property, Laskey leaves a good portion of the land untouched.
“We think that you can maximize your profit by developing in a responsible fashion and by respecting site topography and ecosystems and setting aside a portion of that land to remain forever wild,” Laskey said.
In the subdivision Laskey currently is building, there are 35 acres of open space, including hiking trails, which forms a corridor to the Saratoga County Forest and Wilton Wildlife Preserve.
Green Building requires a holistic approach, said Michael Phinney, a principal at Phinney Design Group in Saratoga Springs and the architect for Laskey’s homes.
Phinney said that to make a successful green building, all the parties involved must be educated about the process from the beginning so that they all have a common goal in mind.
Phinney has special certification as a Leadership in Energy and Environmental Design professional for his work with green buildings, including the state Department of Environmental Conservation building in Albany.
As an architect, Phinney is responsible for keeping in mind the big picture. He must balance the environmental aspects of the project with aesthetics, scale, and relationship to the site. Phinney wants the green aspects of the homes he designs to be a “hidden surprise” rather than driving the look of the building. He likes people to see beautiful homes and be able to tell them, “By the way, they have all these great environmental features.”
Deciding where to place the house on the land is important.
Phinney looks at natural features, such as mature trees and rock formations that would be difficult to replace. Once the architect and builder select the site, they have to consider the direction to orient the home. That involves figuring out how to bring as much natural light as possible into the house.
Ideally, the length of the house should be located on an east-west axis, with most of the windows on the south side of the house, Laskey said. In the winter, the house soaks up the sun, but in the summer, deep overhangs on the house protect it from the heat.
Another consideration is the building materials. In the Showcase of Homes house that Laskey recently built, the only wood on the outside of the house is on the entrance canopy and rafters, and that wood came from around Lake George and Glens Falls to minimize trucking distance and gasoline consumption. The majority of building materials are recycled or composite materials. The Showcase of Homes, a benefit project of the Saratoga Builders Association Inc., this fall displayed newly built and decorated homes by eight different builders.
“Where we do use natural materials as opposed to recycled or composite, we use materials that come from managed or sustainable forests where they grow more wood than they harvest, so we will not deplete that natural resource,” Laskey said.
Other materials, such as 40-year architectural shingles, copper and aluminum cladding are durable, long-lasting, and low-maintenance, Laskey said.
Durability is an important factor in green building, said Margo Thompson, a research associate with National Association of Home Builders Research Center.
She said that’s because quality materials require less maintenance and make buildings last longer, so fewer resources are used up.
Materials are “healthy,” too. That means that they are low in, or free of, volatile organic compounds, such as the formaldehyde found in pressed board, that emit toxic substances into the air. Laskey’s latest house will be certified as a “Healthy Home” by the American Lung Association.
Green buildings are super-insulated to control moisture levels and reduce energy consumption and have boilers that sense outdoor temperatures and fire only as much as necessary.
Laskey’s latest home is a “smart home” in which lighting, heating and other systems “speak” to each other. Marc Liedig, president of Ambience Systems in Clifton Park, the company that designed and installed the systems, said there is, for example, a “goodbye button” on a keypad near the front door.
When the homeowner hits the button twice, the system knows that the house will be unoccupied and automatically shuts off lights and entertainment systems and turns down the heat. The system also incorporates motorized windows.
In addition to the showcase home he recently built, Laskey has plans for more homes in the same development and plans to build more homes on other properties.
Publisher: Business Review
Original Date: November 5-11, 2004
Writer: Joanne McFadden
Original Title of Article: Capital Construction Goes For “Green” in New Home Subdivision






