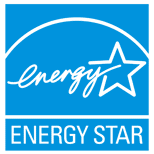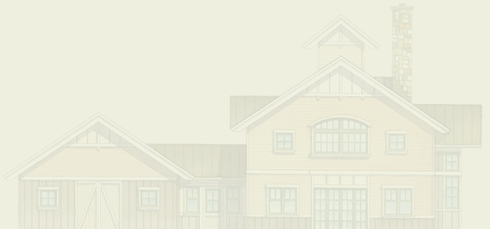“Green” Building Development In Wilton
Louden Ridge, located just four mile east of Northway Exit 15’s burgeoning commercial corridor, is not your typical housing estate. This small community of custom homes is being created with the environment in mind. And when builder Frank Laskey talks about the environment, he doesn’t just mean the area’s pristine county forest that surrounds the property, he also means the environment within the house.
Capital Construction builds environmentally responsible custom homes. It is a niche Frank Laskey came to after working on a home for an RPI professor and his wife, who required materials and construction concepts that would not exacerbate the occupant’s chemical sensitivities. It also blossomed out of a relationship with LEED (Leadership in Energy and Environmental Design)-certified architect Michael Phinney, an RPI graduate who designed New York State’s first green office building, the domed DEC building in Albany.
The Timbers model is a 2004 Showcase of Homes entry currently under construction, and the first of 22 homes planned for the development. “We’re building houses that are “green”, which means we’re using sustainable materials,” said Laskey. “We buy materials from resources that grow quicker than we use them, or resources that are easily renewable. We use indigenous materials where we can, such as local stone and local timbers.”
The green vision encompasses virtually every aspect of the process, from purchasing long-lasting materials to ensuring building materials are either low in or free from Volatile Organic Chemicals (VOCs), such as Formaldehyde, which is found in plywood.
Capital Construction is the only builder in the Northeast to be registered with the American Lung Association, Health House Program, which was developed to respond to the increasing number of Americans suffering from allergies and asthma. In addition to material selection, the house is healthy because there is a ventilation system – separate from heating and cooling – that keeps a continuous flow of air throughout the house 24/7. The duct work channels stale air to the outside and brings fresh air in, then redistributes it throughout the house.
But this “healthy house” is more than just energy efficient appliances and low VOC construction materials. Laskey and his team have put a lot of thought and science into understanding how the materials work together to create a highly efficient environment that is also aesthetically pleasing. The energy bills for this 3,600-square-foot house are expected to be $120 a month. It has a boiler that actually senses the outdoor temperature and makes adjustments accordingly. “We thought about the windows and their insulating value and how we insulate the walls and what size boiler we use and how we ventilate it, and we put all those parts into a spreadsheet to arrive at a whole picture,” said Laskey.
Working on a healthy house has changed the way his laborers work as well. Again, it requires thinking things through to find ways to make the building as efficient as possible. For example, they frame 24 inches on center instead of 16 inches, using less lumber and more insulation. The outside of the house is covered in fiber cement boards, which looks exactly like wood and comes with a 25-year warranty. The roof has 40-year architectural shingles and copper. All the lower roofs are completely copper. There’s a cupola on top that has windows that open and close automatically depending on the weather. The goal is to fashion a house that is durable and low-maintenance. And, as you might expect, the house has a computer that controls heating, lighting, ventilation, security, home entertainment and so on. You can call this house from your cell phone or your laptop to check on things.
The architectural style of the house is a unique, eclectic mix that evokes Arts and Crafts with its many roof levels and overhangs, shielding the windows from the summer’s sun and heat. The spectacular timbered portico entrance features a large blue stone slab threshold with timbered pillars resting on a rough-hewn, granite column base. Champlain Stone, headquartered in Warrensburg, provided all the stone for this project from its Fort Ann quarries. In keeping with its naturalistic goals, the stone looks as if it were literally pulled from the earth on the spot. What you see outside is just a hint of what you’ll find inside the house. Patterns and materials are repeated. Floors are hickory or stone and exposed timbers are used inside as well.
The interior features an open floor plan with a master bedroom, three additional bedrooms and three and a half baths. There is a gourmet kitchen with a butler’s pantry, a formal dining room, laundry, screened-in porch and a finished basement with a home theatre and entertainment area. Rising through to the upper level family room is a double-sided stone fireplace. Decorating and interior design for the showcase home is by team member Susan Brier Shafer, a Harvard graduate. She is working on furnishings with Moose Creek Ltd., an Albany-based proponent of a “civilized rustic” style.
Louden Ridge building lots will range from 1.3 to seven acres. The developer has set aside 30 of the 95-acre parcel for hiking and horseback riding trails. The exterior landscaping, such as the gravel drive, will also be designed with indigenous materials and plants for a low maintenance, low water use, environment to mimic the natural surroundings. Currently, there are a lot of deer and turkey in the area. Homeowners will be encouraged to minimize their footprint on the land and take a conservationist approach to the exterior.
Houses in the development are starting at $500,000. Jane Sazen with Coldwell Banker (640-4925) is the lead Realtor.The Timbers at Louden Ridge will be featured at the 2004 Showcase of Homes on September 25. The showcase home, which is loaded with every conceivable feature, is selling for $1.2 million. In addition, there is a Green Building Conference to be held October 26, at the City Center in Saratoga, sponsored by the American Lung Association and the National Association of Home Builders Research Center. Laskey and his team are the focal point of the conference, which is expected to garner national attention. Capital Construction is headquartered at 81 South Street, Ballston Spa. The telephone number is 587-4279, and you can visit them online at www.capitalconstructioninc.com
Publisher – Saratoga Business Journal
Original Date Published – August – 2004
Written by – Deborah Carrington Flack
Original Article Name – Capital Construction Crews Currently Working On “Green” Building Development In Wilton






